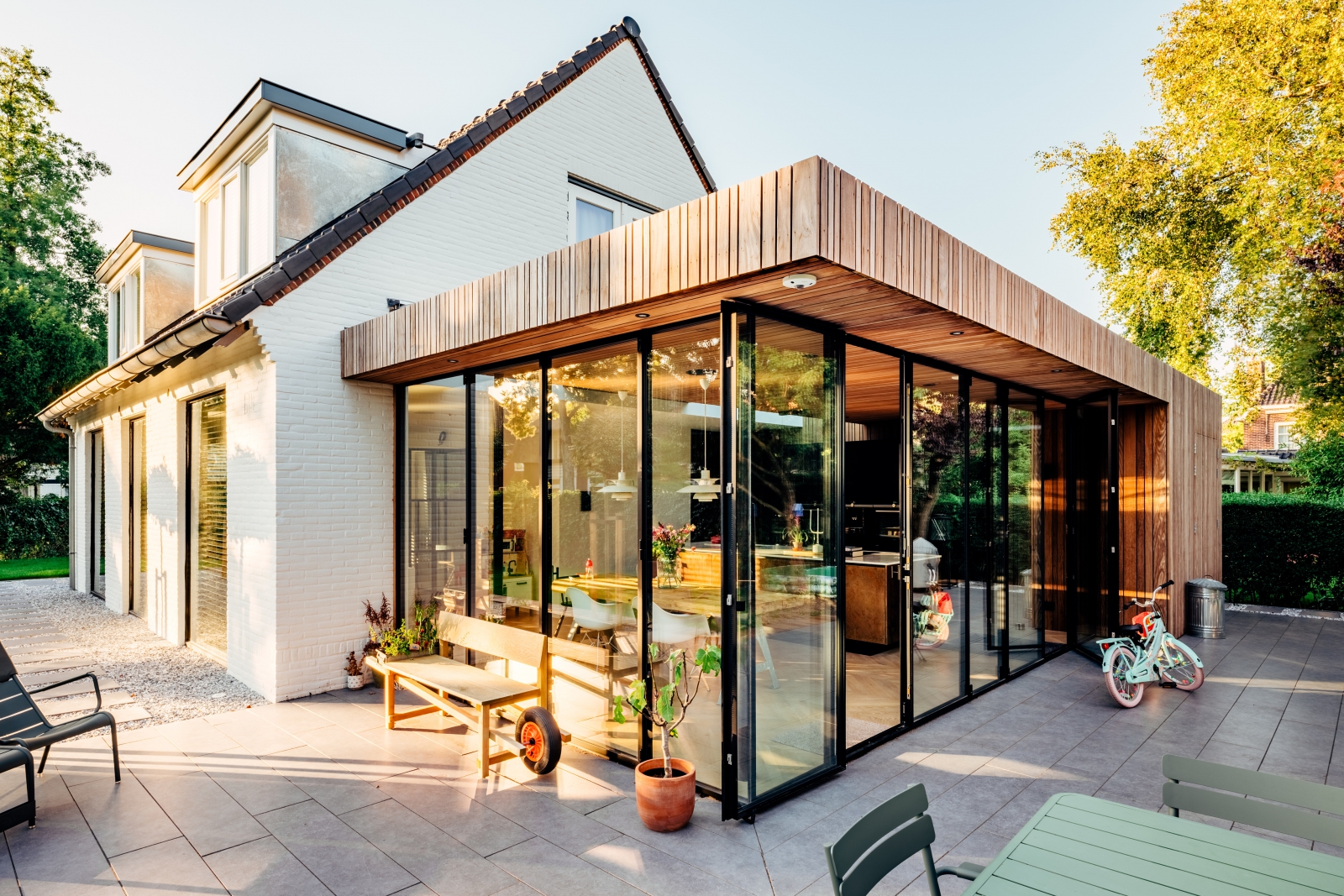
This absolute pearl can be viewed in Haarlem (NL).
The assignment was to build an extension in which the kitchen would be built.
This extension had to let in a lot of light and was covered with a high-quality top wood.
I can say with certainty that this was successful.
The open facade cladding is made of afrormosia slats of 40, 70 and 120mm width.
The wood is not only used for the outer facade, but also inside (the ceiling).
A great concept that fits perfectly for afrormosia.
Our compliments to the contractor and a lot of living pleasure to the end customer!
Architect: DRAW Architects
Photo: FUJIGFX50
Contractor: Keps Bouw
Houthandel Paulussen supplied the materials for this project. We do not realize projects ourselves, but we can refer you to the right craftsman or specialist.