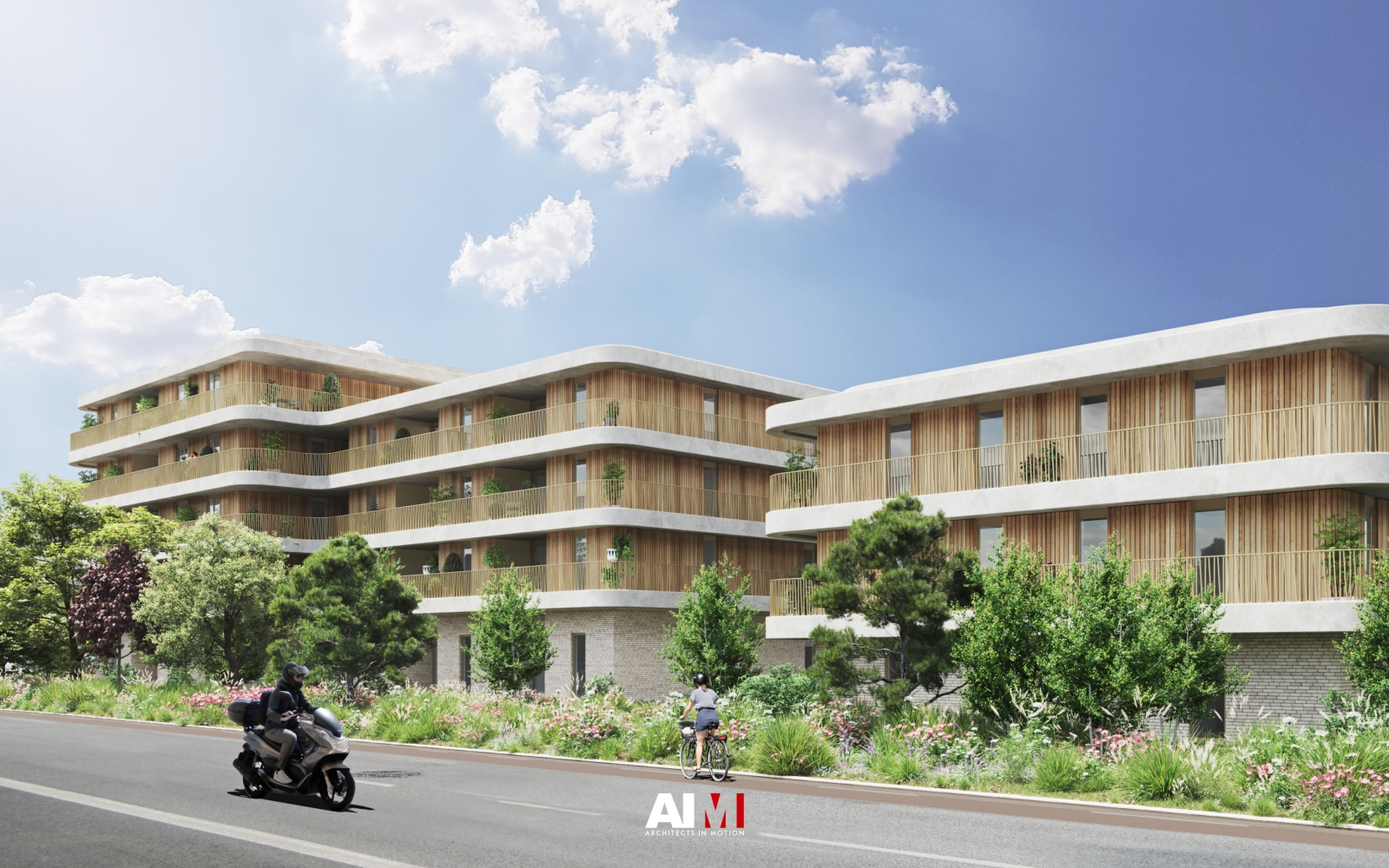
Project Meysterhof in Lommel (BE), a strong design with an eye for many details.
Design: architect Bart Baeken, Architects in Motion.
On the corner of Stationsstraat in Lommel, Bart Baeken of Architects in Motion designed Meysterhof, an ambitious, robust residential project with an increased residential quality. With Meysterhof, the designers intend to give an impulse to the revaluation of the station environment.
Project Meysterhof consists of two main volumes that together house 48 apartments, 3 practice residences for the liberal professions and two commercial spaces. The volumes evolve in height from three to five storeys at the corner of the project to symbolize the gate function in the built volume. On the ground floor, the largest volume, facing the station, is split in two by means of a partition. a passage that on the one hand invites people to walk or cycle across the plot to the Meysterbergen domain behind it and on the other hand to allow the typical landscape of this nature reserve to infiltrate between the built volumes and the Stationsstraat. For the same reason, the built volumes are also designed to be slightly withdrawn from the street.
With project Meysterhof, AIM and project architect Bart Baeken prove that a collaboration between an architect, a private client and the government assisted by the Bouwmeester and external engineering firms can lead to the support of an urban development policy. Project Meysterhof is a first realization on a larger scale in the Lommel station area and puts the design guidelines from the various memorandums into practice and facilitates and motivates other clients to start projects in the same philosophy and spirit. The project can be an impulse to realize the revaluation of the station area and the entire Stationsstraat up to the center of Lommel. But other mechanisms are also set in motion by this project: the opening up of the underlying public greenery, the concretization of the idea of the gate function, offering a solution for the hybrid intermediate areas between private and public and the fragmented allotment landscape. Finally, the applied architecture takes a modest position at the service of the aesthetic enhancement of the entire area.
With Hooyberghs NV and Schrijnwerkerij Ronny Wens BV, a clear choice has already been made for quality and reliability.
Paulussen Houthandel was already chosen to plan and supply high-quality afrormosia in their well-known profile FILIP® S.
This creates a playful variation in plank widths with an emphasis on ecology.
After all, the emphasis on the recuperated dimensions ensures that the tree trunk always gets optimum efficiency and, as a result, as much beautiful wood as possible is used.
Undoubtedly, this impressive piece of architecture will become an example for many other future projects in the Lommel region (and beyond).
Houthandel Paulussen supplied the materials for this project. We do not realize projects ourselves, but we can refer you to the right craftsman or specialist.